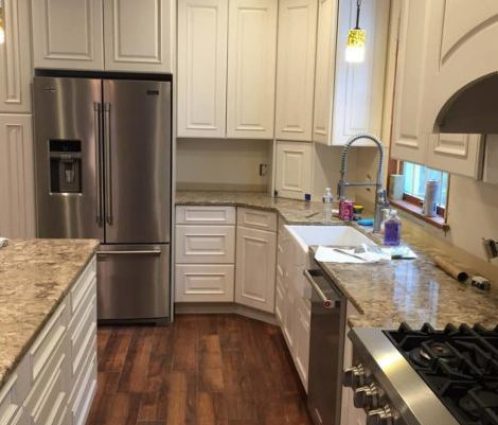I think I am going batty trying to pick out backsplash tile for my new kitchen. I am closer than ever to making a decision. I am however, a bit confused on some of the components. I had given up on trying to find a cream subway tile. Every time I found something there was no coordinating trim to do what I wanted. I brought home a piece of beveled white subway tile and it didn’t look too bad with my countertops.
You can imagine my surprise when, after giving up on finding cream, and picking everything in white, I found out I could get it all in a royal cream color. Shopping for tile is very confusing. So, now I am going with cream. I mean, I think I am going with the cream, lol.
I like a 3″ by 6″ subway tile that is beveled, and glossy.
I don’t need much bullnose or trim pieces in my kitchen. I only need two small pieces where the tile comes up on the sides of the sink on either side of the window. I plan to top it with this piece of crown trim.
The other area I need a trim piece is on the side near my french sliding doors. I am not sure which trim piece to go with there, but there are a variety of trim pieces available. I will check with the installers, on what they think would look best. Here are some of the choices beyond the piece above. I know the colors don’t all look the same, but that is not accurate, they are all the same brand and same color.
Okay, at least there is an abundance of trim, the only thing they do not have, is the double bullnose corner piece. It is however available if I go with the white. I am not sure that it is necessary, but if it is, that will be my sign to go with the white, lol.
So now for the special accent behind the cooktop. I was inspired by this photo I found online on Pinterest or Google Images, I cannot even remember, I have looked at so many.
So, this brand also has a 4.5″ by 4.5″ tile that I could use in this design.
I would use the crown trim for the frame.

Crown Molding in Royal Cream 12 in. x 2-1/4 in.
The part I am stuck on is what color to use for the mosaics for the border and for the deco between the square tiles. Some that I think would be good are:
My countertops are Cambria Quartz in Nevern.
My cabinets are Wood Mode in Vintage Bright White.
Ugh, as I am writing this, I am not thinking maybe I should go with the white. The cream is not a beige but really a bone that my kitchen designer said would look good. I am so conflicted. lol Here is the white:
And a close up of it:
And now the Royal Cream close up:
My cabinets are not a bright white they have a glaze that makes them vintage, and more of a creamy white.
So, what are your thoughts on this? I really would love to hear, this has been the hardest decision of the entire kitchen project.























 In the end we went with The Concealed Cabinet because we can still make custom tweaks like add a power strip inside the cabinet, but the basics are done. The other great feature is that we can customize the door with a print, photograph, artwork from our children or whatever we like and we can change it as often as the mood strikes.
In the end we went with The Concealed Cabinet because we can still make custom tweaks like add a power strip inside the cabinet, but the basics are done. The other great feature is that we can customize the door with a print, photograph, artwork from our children or whatever we like and we can change it as often as the mood strikes.

 My daughter and I went to Home Goods a few days ago and I picked out some towels that I thought were in the same color family and bought them to hang on the towel bars that will be around the tub. When I found 3 rugs that also looked to be perfect I was ecstatic but a little perplexed.
My daughter and I went to Home Goods a few days ago and I picked out some towels that I thought were in the same color family and bought them to hang on the towel bars that will be around the tub. When I found 3 rugs that also looked to be perfect I was ecstatic but a little perplexed.






















